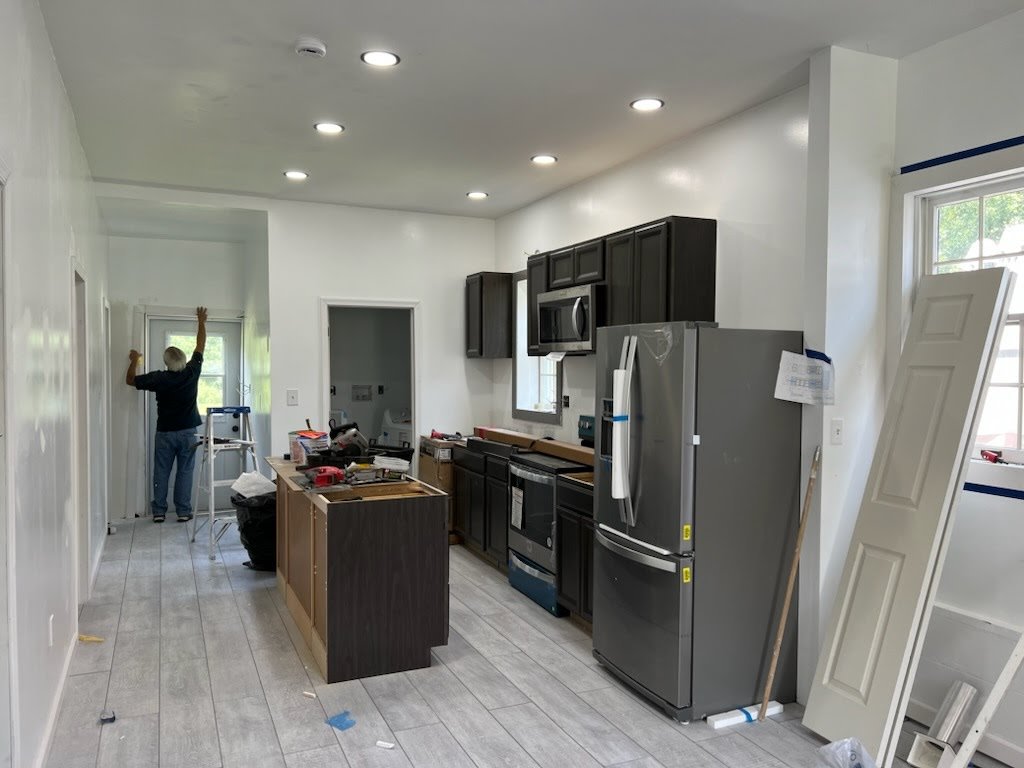Experts Design a Garage to Mother-In-Law Suite Conversion, an Additional Dwelling Unit (ADU) for Aging Parents
Transforming a Garage into a Comfortable, Functional Living Space
As families grow and evolve, the need for multi-generational living solutions becomes increasingly essential. A recent project involved converting an existing garage into a fully functional mother-in-law suite, ensuring a senior couple could enjoy both independence and close proximity to loved ones.
The design focused on comfort, accessibility, and seamless integration with the main property, creating a warm and inviting space that would truly feel like home.
Strategic Design and Thoughtful Planning
Every aspect of the transformation was carefully planned to enhance livability while maintaining the structural integrity and aesthetic appeal of the original home. The layout was tailored to prioritize safety, mobility, and relaxation for aging parents while incorporating modern design elements.
Our approach focused on:
✅ A Scenic Deck – Overlooking the property’s natural beauty, providing a serene retreat.
✅ A Cozy Front Patio – Designed for relaxation and easy supervision of grandchildren at play.
✅ A Fully Functional Living Space – Featuring a comfortable layout, ensuring both privacy and convenience.
✅ Aging-in-Place Considerations – Incorporating accessibility features for long-term comfort.
A Home That Strengthens Family Bonds
The garage-turned-ADU now stands as a symbol of thoughtful design and family connection. By repurposing existing space, this conversion provided a practical and heartwarming solution—allowing a family to stay close while ensuring privacy and comfort for aging parents.
Looking to restore, redesign or create a brand new space? Contact us today to bring your vision to life.




